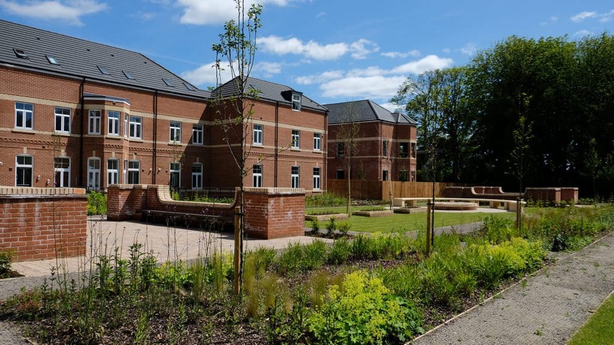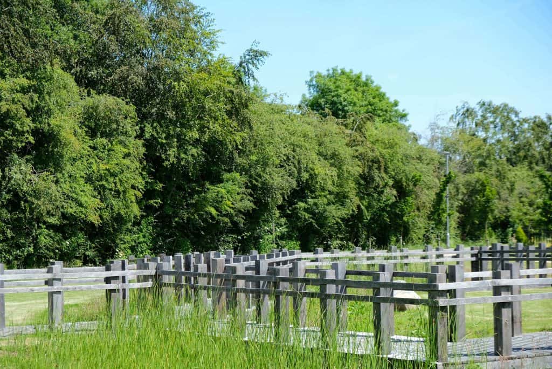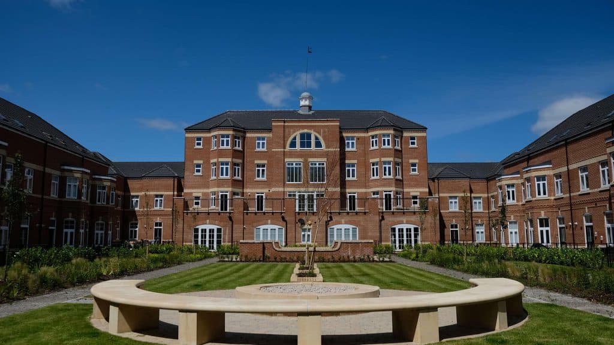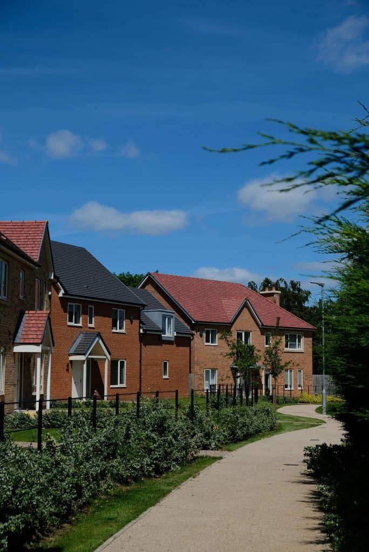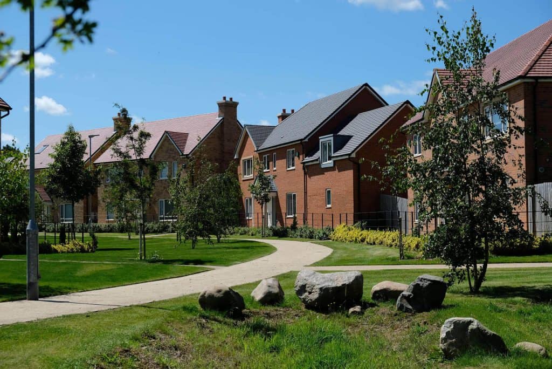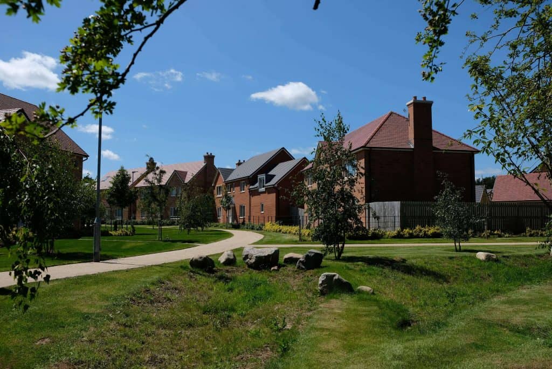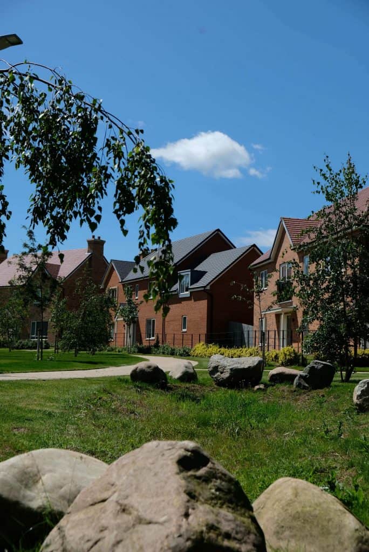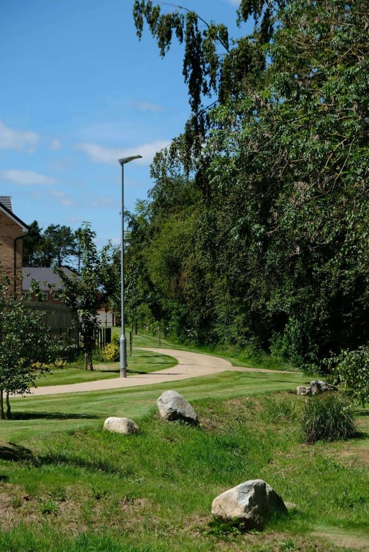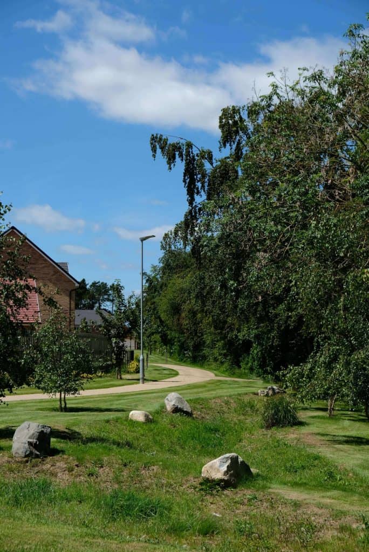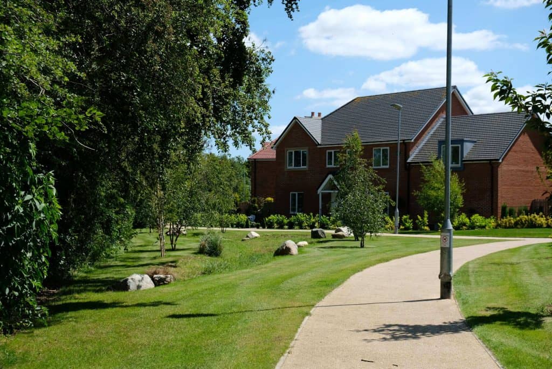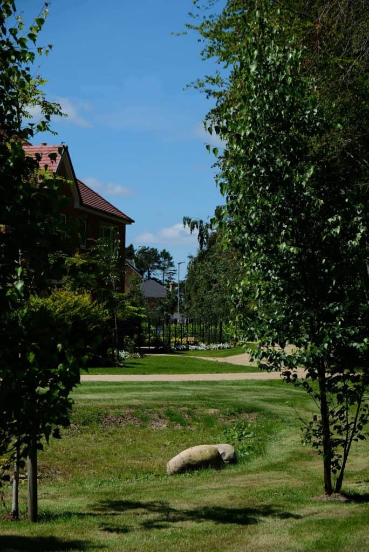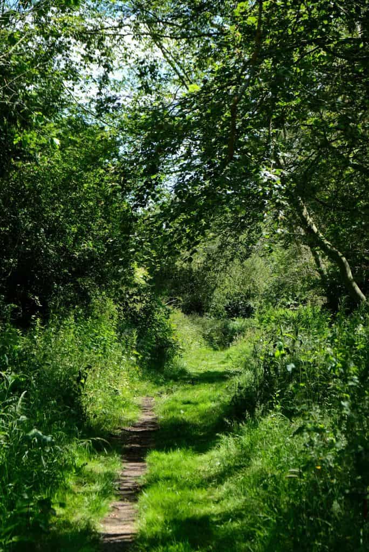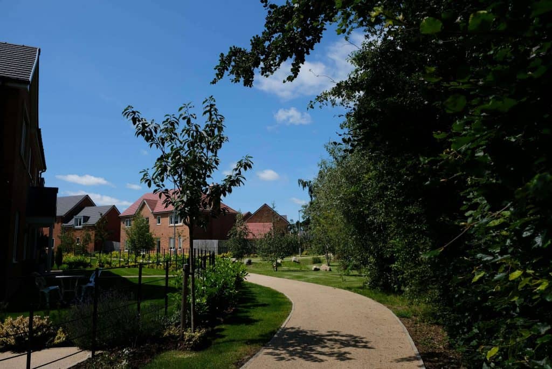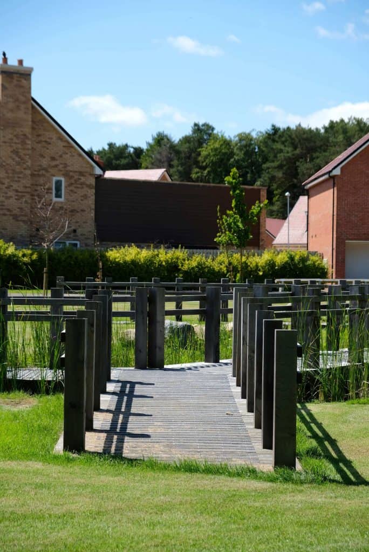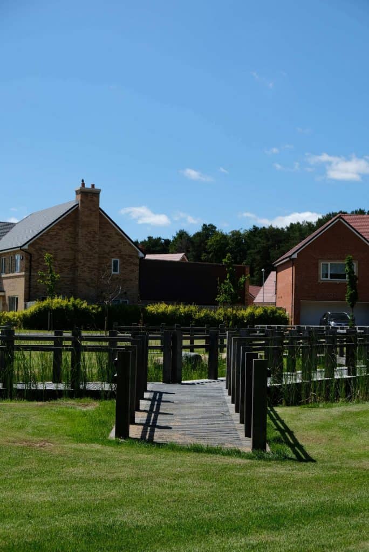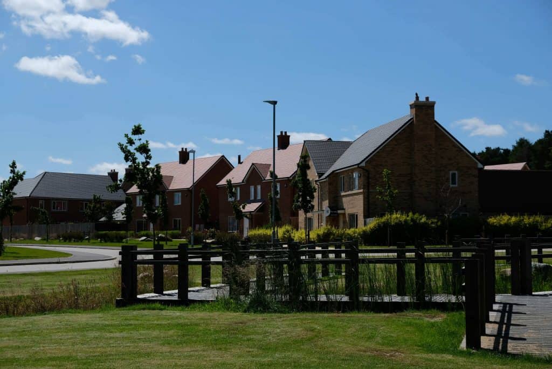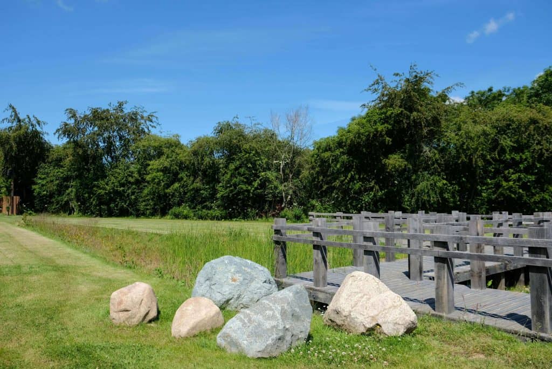RLD are acting as landscape architects for the Newcastle Great Park, a £600 million mixed development expansion of Newcastle, taking place on former Green Belt land on the north western edge of the City. The client is a consortium formed by Persimmon Homes and Bryant Homes. The practice worked with a mixed disciplinary team of planners, engineers and architects and helped to form the original development footprint for the scheme in the mid 1990s. The resultant masterplan was successfully able to withstand scrutiny at public inquiry and it formed the basis of one of the few Green Belt developments to win a planning consent from the Deputy Prime Minister. The practice is also involved in the remasterplanning of the scheme.
The masterplan is now being implemented in a ten year phased programme of landscape and earth moving contracts, the object of which is to create a riverine parkland along the line of the Ouseburn, a woodland corridor along the line of the A1 and a mosaic of accessible open ground to link these two areas. The net effect of these proposals will be to create a pattern of woodland between the existing woodlands of Woolsington Park and Gosforth Park, thus giving Newcastle up to eight kilometres of woodland landscape along its north western boundary. Special parkland areas such as the business park setting and the wetland along the Ouseburn give the city types of landscape it simply does not have elsewhere. Work has started on site.
The landscape capital works budget is approximately £1.69 million; the short-term management budget is £400,000; the long-term management budget is approximately £1.8 million; the value of the soil handling operations is approximately £3 million.
The value of the RLD commission for work on NGP since 1997 is approximately £300,000 and our role is ongoing.
Detailed design started in 2000 and operations started on site in 2001; the programme of works extends up to 2010.

